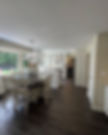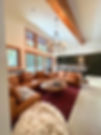Custom Timber Covers
This project included two new custom timber covers including a new concrete pad for a hot tub! This project also included completely reframing the deck and installing 650 square feet of new PVC composite decking, installing an automatic natural gas generator, upgrading their gas meter to run lines for the new fire table, and adding dimmable strip lights to create the perfect ambiance. This whole project had an approximate 5 week turn around. We hope our customers enjoy watching their horses from this new custom timber paradise!

Custom Timber Covers - Cover #1

Custom Timber Covers - Cover #1

Custom Timber Covers - Cover #2

Custom Timber Covers
Langley Home Renovation
This home renovation was a 6-week long project that included an entirely new kitchen, living room, and dining room. We put in new flooring throughout the whole house as well as gave it all new paint. This family was able to utilize their current layout but still, give their entire house a modern new look.

Langley Home Renovation - Kitchen

Langley home Renovation - Kitchen 2.0

Langley Home Renovation - Living Room

Langley Home Renovation - Bar Top
Whistler Vacation Home Renovation
This Renovation was a four-month long project that included upgrading two kitchens, seven bedrooms, and two bathrooms. We added a custom dog washing station as well as a top of the line golf simulator room. The goal for these customers was to create a more cabin-like atmosphere for this beautiful vacation home. To achieve this we repainted the entire house, put in new flooring throughout, upgraded all the trim, added wooden beams, and changed the layout of many rooms and bedrooms. We couldn't be happier with how it turned out!

Whistler Renovation - Main Kitchen

Whistler Renovation - Master bedroom

Whistler Renovation - Living Room

Whistler Renovation - Downstairs Common Room
Coquitlam Kitchen and Bathroom Renovation
This Coquitlam kitchen and bathroom renovation included an entire new kitchen top to bottom, a custom bar display, and a refreshed bathroom with in floor heating.

Coquitlam Renovation - Kitchen

Coquitlam Renovation - Kitchen

Coquitlam Renovation - Kitchen

Coquitlam Kitchen - Bar Top
Outdoor Projects
From decks, to shops, barns, and additions we do it all! We've got many interesting decks and builds coming up this summer. Stay tuned!

Delta Deck Build

Custom Lawn Mower Shed

Langley Barn Extension

Aldergrove Shop Build
Bathrooms






